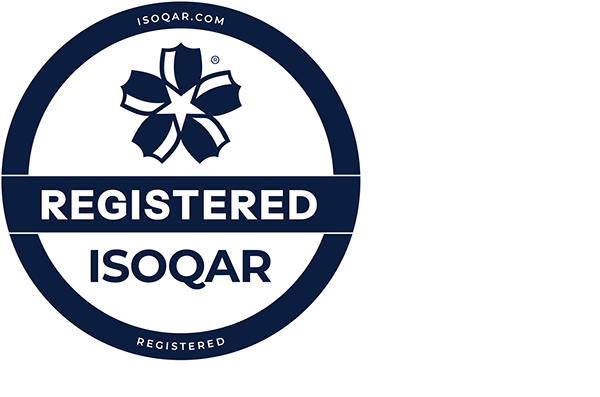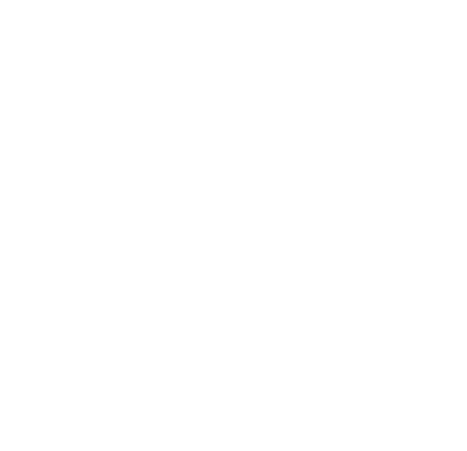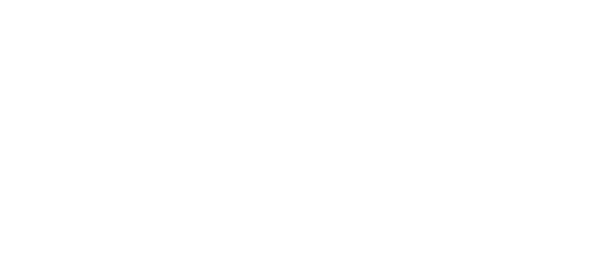3D Model Survey at Merseyway Bridge & Culvert
Survey & Engineering Projects were tasked with producing a 3D Revit model at ST048 Mersey way bridge and with the culvert below in Stockport.
Project
Survey & Engineering Projects were tasked with producing a 3D Revit model at ST048 Mersey way bridge and with the culvert below in Stockport. The model includes a low level of detail for the surrounding buildings for context. A higher level of detail was used for the Topographical features including Iron work, fences & Street furniture. The Culvert below was also model to a higher level of detail showing Columns, beams & pipework.
Challenges
The survey was undertaken using two methods, a traditional topographical survey was done complete with a massive travis to link the control on ground above with the culvert control below. The second part was a 3D laser scan survey to capture all the additional data required to use when modelling.
| Categories | Infrastructure Measured Building Surveys |
| Date | August 2018 |
| Survey | Topographic Survey Revit/Bim Laser Scanning |
| Location | River Mersey |
| Delivery Format | Revit, Recap, Navis |
| Works Duration | 1 Week |






