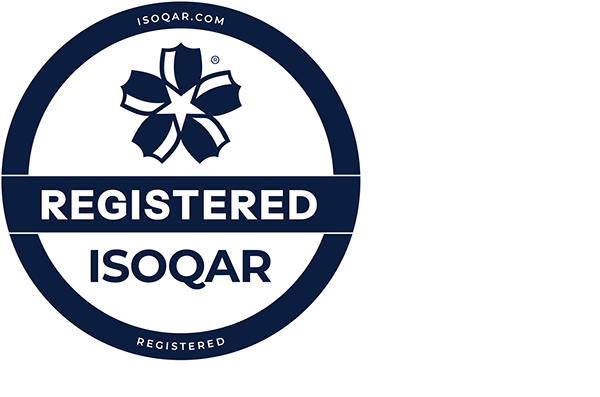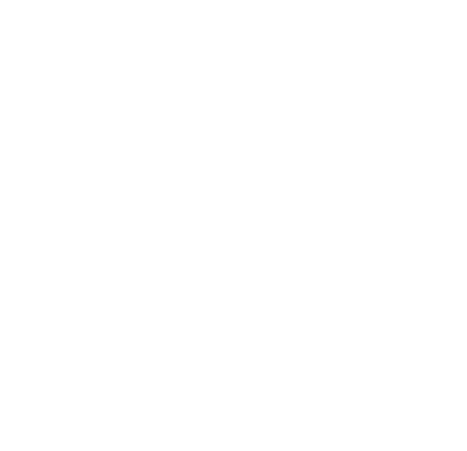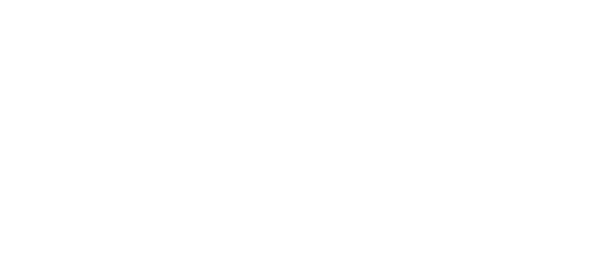Measured Building Surveys
Our specialist measured building survey teams are experienced in recognising and producing surveys to suit your needs.
We have been providing measured building survey services since our formation in 1986 and continue to provide high quality, accurate surveys for clients throughout the UK.
Using the latest technology we are able to quickly and with minimal disruption produce floor plans ranging from simple room shape and size drawings to full 3D models incorporating architectural features, reflected ceiling plans, showing a wide range of services such as electrical power sockets and light fittings.
Floor plans and elevations are used to produce cross-sections of the building, showing the rooms relative to the floors above and below with all the internal beams accurately positioned. From there, we can even show the elevation detail of the façade behind the cross-section.
Whether you are looking for building outlines or a detailed stone-by-stone survey incorporating all structural elements, our team can cater to your needs.
What is a measured building survey?
A measured building survey is a detailed and accurate survey of a building, to include all architectural features and structural elements. The main focus of the work is to produce accurate building information, primarily for architectural purposes. As part of the survey, you can expect to receive floor plans and measured elevations along with cross-sections where appropriate.
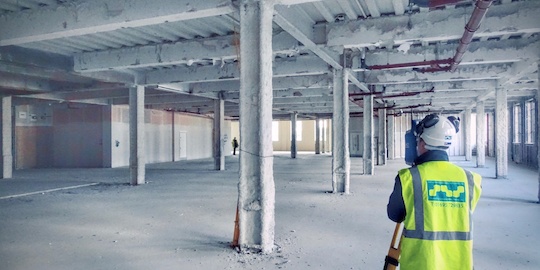
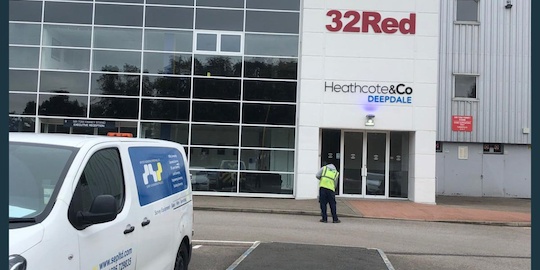
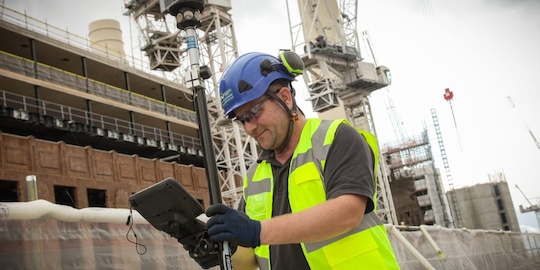
What's involved in producing a measured building survey?
The Measured Building Survey will typically contain the following:
Floor plans
These are produced by taking measurements of the building, showing all distinct areas and all the structural elements within.
Elevations
A 2D representation of the internal and external elevations of a building, usually existing through to roof level. Floor levels will be shown for context if they differ from external ground level.
Cross-sections
These are produced using the floor plans, elevations and any other information relevant to the building. They are used when interior space is being represented in detail, giving you a 'cut-away' view of the building.
What type of buildings can we survey?
Measured building surveys are an important first step to any large scale construction project. They can be carried out on almost anything, including homes, flats, offices and churches. We have trusted surveyors who are able to navigate just about anywhere, with the most up-to-date technologies.
Who would benefit from a measured building survey?
SEP has performed measured building surveys for a range of clients throughout the UK, including:
- Architects
- Building Designers
- Builders
- Industrial Buildings
- Commercial Property Agents / Valuers
- Developers
- House Owners/Private Clients
- Structural Engineers
They are particularly useful in the survey of listed buildings where it is important to accurately document features for planning applications, conservation or refurbishment purposes.
What information will I get from a measured building survey?
A measured building survey consists of a combination of floor plans, elevations and cross section drawings showing the footprint and elevation detail of a site. Measured surveys typically show all existing structures present on a site, together with their position in plan and elevation relative to each other. Whilst this is often sufficient to demonstrate the presence of an infringement, additional information may be required which is why we can also provide a measured data set that you can use as a base for further investigation.
What is a measured survey used for?
A measured building survey is a process of creating an accurate record of structures, walls and features of a building. There are many reasons why you would need to have a building surveyed including:
- Planning applications
- Refurbishment projects
- Conservation work on listed buildings
- House extensions / alterations
- Insurance purposes or disputes
The measured building survey process enables an informed decision to be made on the most cost-effective and specific solution to improve or repair a property. It provides users with an in-depth analysis of how a property has been constructed and what it comprises without needing access to the building. A measured building survey is useful for providing an understanding of the existing state of a building, including its original construction methods and materials, enabling owners to plan repair work on their property more effectively.
Possible Uses Of Buildings Measurements
Measured surveys are used by architects, local authorities, public bodies and private companies working in the construction industry. They are also used by other professionals associated with project or programme management, particularly where the need for a comprehensive and up to date record of existing sites is required.
Measured Building Surveys can provide:
- Accurate site dimensions and area in terms of ground and building levels
- Accurate location in 3D space in relation to other sites and buildings
- Measurement of all building elements such as walls, doors, windows etc.
- Details of rooms with dimensions, shapes and orientations
- Reflected ceiling plans to show lighting and other services installations
- Location and details of all existing services such as drains, water pipes etc.
- Ironmongery schedules for doors and windows including how they operate e.g. keyed locks, turn and release latches
How much does a measured building survey cost?
Measured survey costs will depend on the type of building and its condition, the detail required and the data outputs, for example, if the survey requires laser scanning this can add cost. SEP can provide a no-obligation proposal for your project, get in touch now to learn more.
Get a quote for measured building surveys
SEP has been providing measured building surveys for more than 9 years. We have a proven track record and we've worked on a variety of projects throughout the UK. Please get in touch if you'd like to discuss your project or requirements with us.
