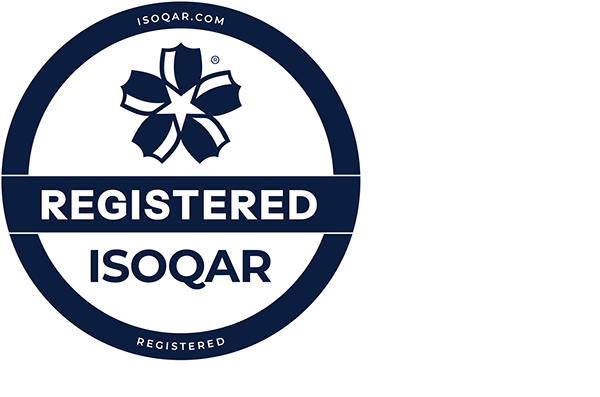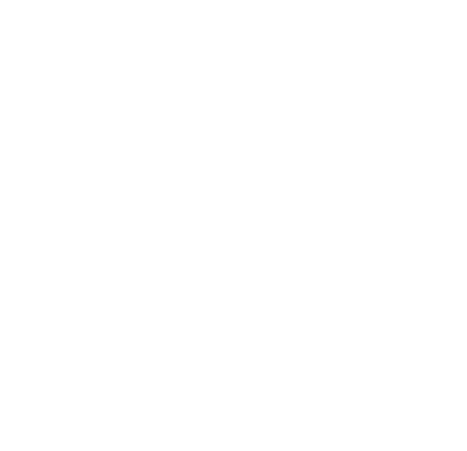Hanger Roof 3D Model
SEP were asked to survey and provide a 3D Revit model of the roof structure on a large aircraft hangar.
Project
SEP were asked to survey and provide a 3D Revit model of the roof structure on a large aircraft hangar.
Challenges
The roof was a very large area and we had set times we could be on site. Two teams were deployed simultaneously to laser scan the area quickly and accurately. The survey works were carried out whilst the production of aircraft parts continued.
Results
Our client received a digital twin of their roof in a 3D model. They could virtually tour the whole area and check measurements for clash detection. Plans for a new overhead crane system fitted to the roof started after our model was issued.
| Categories | Infrastructure Measured Building Surveys |
| Date | August 2017 |
| Survey | Revit/Bim Laser Scanning |
| Delivery Format | Revit RVT & Navis |
| Works Duration | 8 Weeks |






